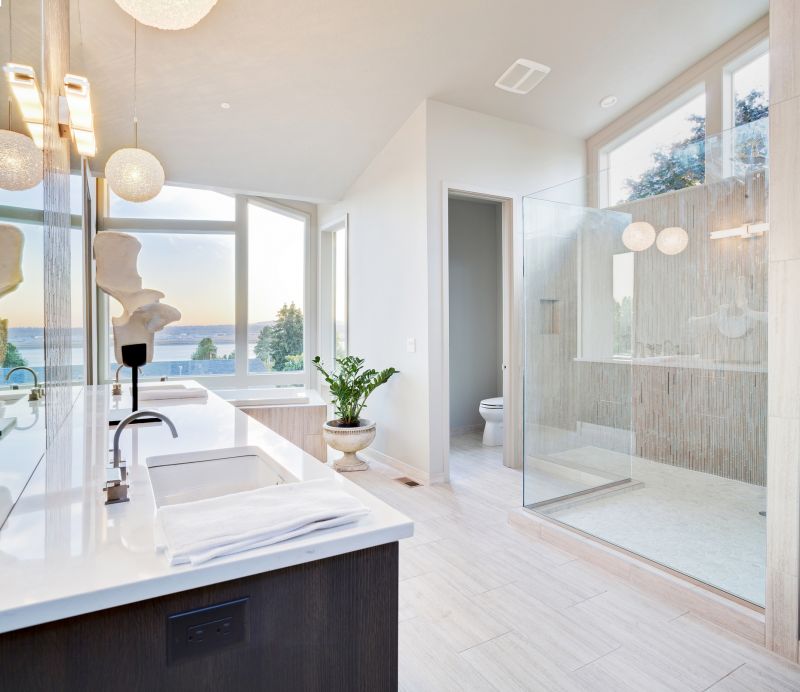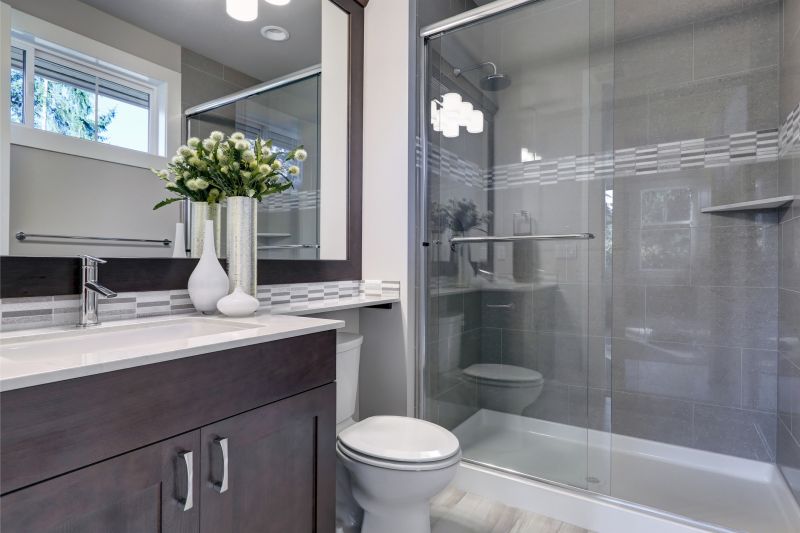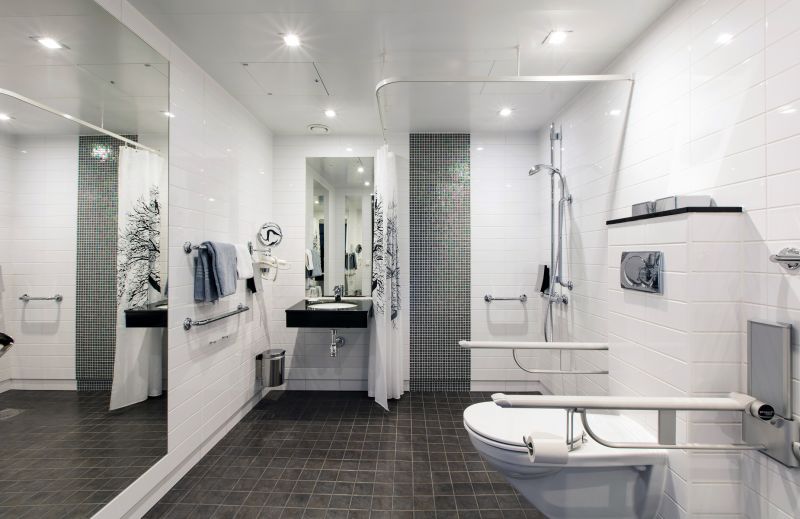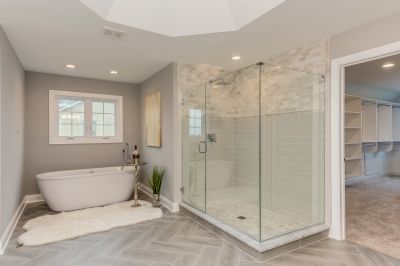Maximize Small Bathroom Shower Space
Corner showers utilize an often underused space in small bathrooms, providing a compact and efficient solution. These layouts typically feature a quadrant or angled design, which frees up more room for other fixtures and accessories.
Walk-in showers are popular in small bathrooms due to their open appearance and minimalistic style. They often incorporate frameless glass panels, creating a seamless look that visually expands the space.

A compact shower with glass doors fits well in tight spaces, offering an open feel while containing water within the designated area.

This layout maximizes corner space, with sliding doors that do not interfere with bathroom flow, making it ideal for small areas.

Incorporating niches within shower walls provides storage without cluttering the limited space, keeping essentials accessible.

Clear glass enclosures enhance the perception of space and add a modern touch to small bathroom shower designs.
Optimizing small bathroom shower layouts involves balancing space-saving features with user comfort. Compact designs such as corner showers or walk-in styles can make a significant difference, especially when combined with smart storage options like built-in niches or corner shelves. The use of transparent glass helps maintain a sense of openness, preventing the space from feeling cramped. Additionally, choosing fixtures and hardware with sleek profiles contributes to a clean, uncluttered appearance.
| Layout Type | Advantages |
|---|---|
| Corner Shower | Maximizes corner space, saves room, easy to install |
| Walk-In Shower | Creates an open feel, minimalist design, accessible |
| Tub-Shower Combo | Provides versatility, space-efficient in small bathrooms |
| Sliding Door Enclosure | Reduces door swing space, modern look |
| Niche Storage | Optimizes storage without cluttering |
| Frameless Glass | Enhances visual space, adds elegance |
| Pivot Doors | Allows easy access, space-saving |
| Shower Bench | Adds comfort, utilizes corner or side space |
Incorporating these layout options can significantly influence the functionality and aesthetics of small bathroom showers. Selecting the appropriate design depends on the specific space constraints and user preferences. For instance, a corner shower with sliding doors is ideal for maximizing usable space, while a walk-in shower with a glass enclosure offers a sleek, modern appearance. The integration of smart storage solutions ensures that the limited space remains organized and clutter-free, contributing to a more comfortable bathing experience.
Ultimately, small bathroom shower layouts should prioritize space efficiency without sacrificing style or comfort. By carefully selecting layout types, incorporating smart storage, and utilizing visual tricks like transparency and light colors, it is possible to create a small shower area that feels open, modern, and highly functional. Thoughtful planning and design can transform even the tiniest spaces into practical and attractive features.









